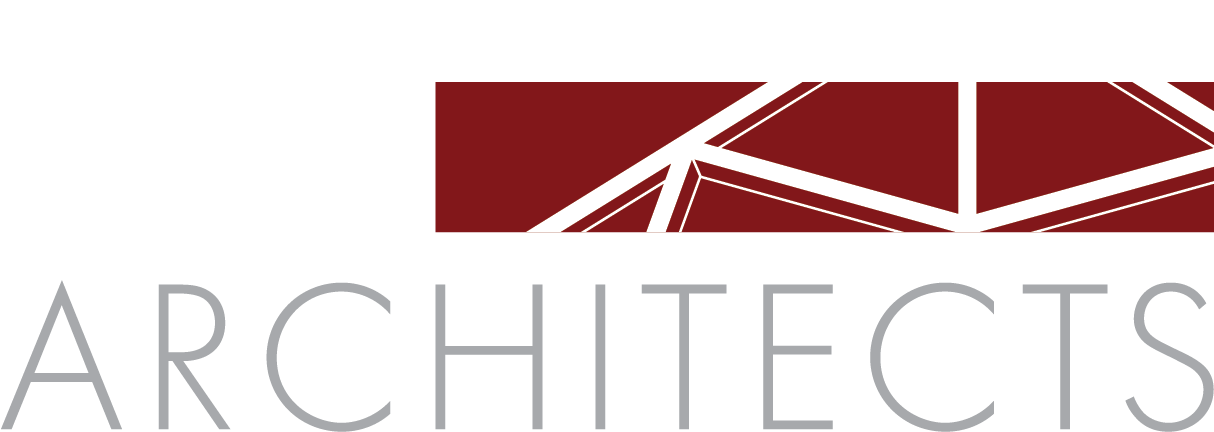EXCELA hEALTH aMBULATORY CARE CENTER
Latrobe, Pennsylvania






PROJECT CLIENT:
Excela Health
PROJECT DESCRIPTION:
This project consists of a new construction, three-story, 115,000 sf ambulatory care center. The center offers varied services under one roof, in line with a growing trend in the healthcare industry. It gathers together outpatient and specialty services in one location to serve the area. Excela Health features a 2,226 sf lab, a 10,803 sf imaging suite, a 3,308 sf wound care suite, a 1,741 sf occupational medicine suite, a 9,864 sf physical therapy suite, a 1,624 sf children’s suite, a 6,066 sf primary care suite, a 5,686 sf gastroentology/general surgery area, a 6,194 sf cardiology suite, a 6,139 sf orthopedics & sports medicine suite, a 9,658 sf OB/GYN area, a 16,590 sf family medicine suite, and 35,101 sf of physician office space.
